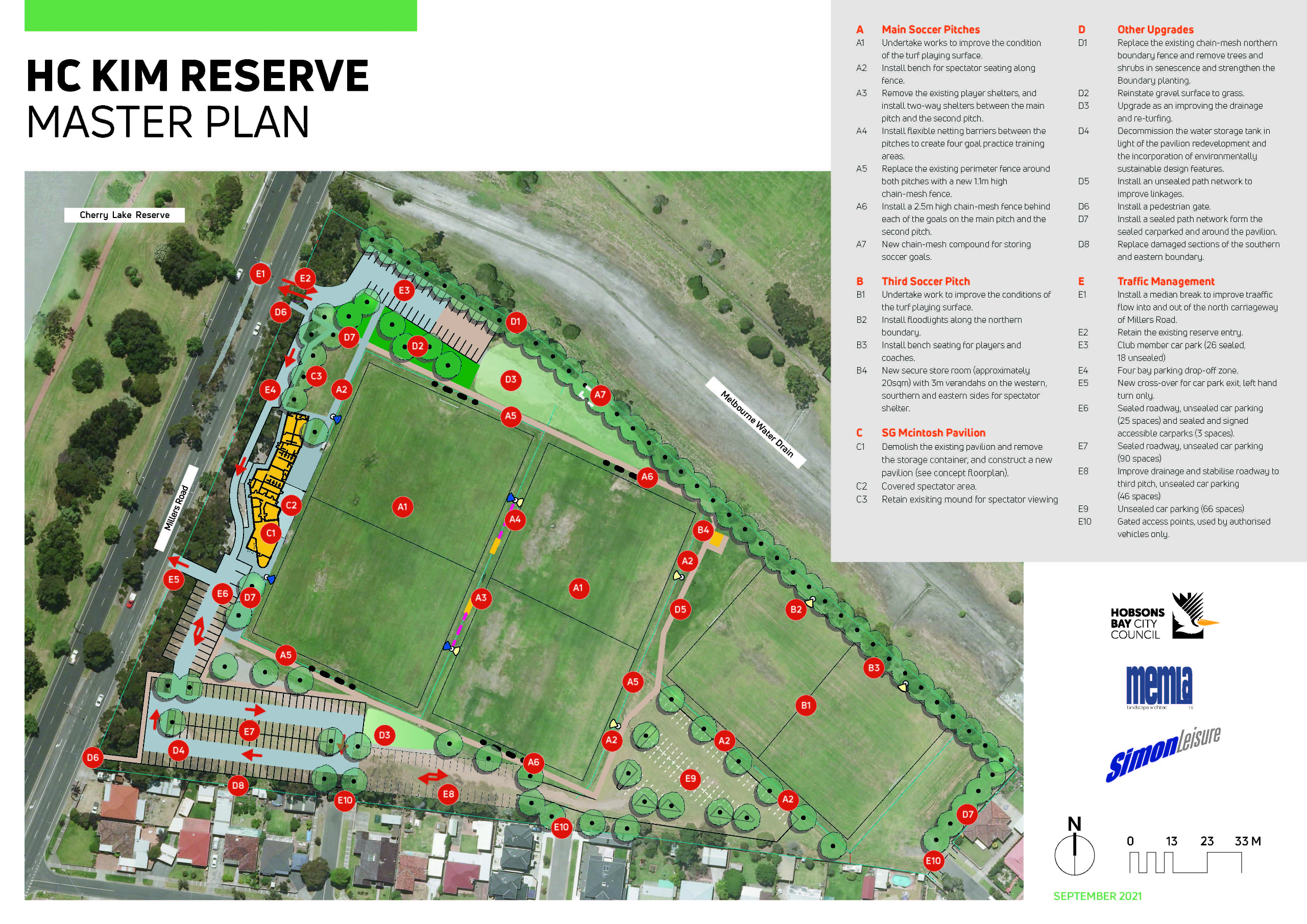13 October 2021
We’d like to know if there are any further comments or questions about the Master Plan for HC Kim reserve, Seaholme before works in 2022.
About the Master Plan
The Kim Reserve Master Plan was endorsed in 2013 and Council is in the process of planning and designing future works that will occur onsite. Before we proceed with the next phase of Master Plan implementation, which includes the redevelopment of the sports pavilion and an upgrade to car parking, we’d like to know if there are any further comments or questions about the Master Plan or any projects associated with it. The Master Plan cannot be significantly changed as it has already been endorsed by Council but, as the consultation took place some time ago, we would like to gauge whether there have been any changes to the way the community uses the reserve before undertaking the detailed design and construction process in 2022.
Completed works
Some lighting and shelter works included in the master plan have already been completed:
- installation of two new floodlight poles on pitch three
- installation of player shelters on pitches one, two and three, including off ground goal storage on pitch two
- installation of four new floodlight poles on pitch one
Previous engagement
A combination of meetings, interviews and site inspections were carried out with various stakeholders to inform the development of the master plan, including the Altona City Soccer Club, other groups and individuals, local residents and Council staff. Some of the consultation was undertaken during the research phase of the study, whilst other meetings and interviews were designed to receive feedback on preliminary concept plans prepared for the reserve and the pavilion.

*To view the plan as PDF please click here
What does the HC Kim Master Plan include?
Please view the concept design to see the locations for car parking
- install a median break to improve traffic flow into and out of the north carriageway of Millers Road.
- retain the existing reserve entry
- club member car park (26 sealed, 18 unsealed)
- four bay parking drop-off zone
- new cross-over for car park exit, left hand turn only
- sealed roadway, unsealed car parking (25 spaces) and sealed and signed accessible carparks (3 spaces)
- sealed roadway, unsealed car parking (90 spaces)
- improve drainage and stabilise roadway to third pitch, unsealed car parking (46 spaces)
- unsealed car parking (66 spaces)
- gated access points, used by authorised vehicles only
- undertake works to improve the condition of the turf playing surface
- install bench for spectator seating along fence
- remove the existing player shelters and install two-way shelters between the main pitch and the second pitch
- install flexible netting barriers between the pitches to create four goal practice training areas
- replace the existing perimeter fence around both pitches with a new 1.1m high chain-mesh fence
- install a 2.5m high chain-mesh fence behind each of the goals on the main pitch and the second pitch
- new chain-mesh compound for storing soccer goals
- undertake works to improve the condition of the turf playing surface
- install floodlights along the northern boundary
- install bench seating for players and coaches
- new secure store room (approximately 20sqm) with
- 3m verandahs on the western, southern and eastern sides for spectator shelter
- demolish the existing pavilion and remove the storage container and construct a new pavilion
- covered spectator area
- retain existing mound for spectator viewing
- replace the existing chain-mesh northern boundary fence and remove trees and shrubs in senescence and strengthen the boundary planting
- reinstate gravel surface to grass
- upgrade as an informal warm-up / meeting place for teams, by improving the drainage and re-turfing
- decommission the water storage tank in light of the pavilion redevelopment and the incorporation of environmentally sustainable design features
- install an unsealed path network to improve linkages
- install a pedestrian gate
- install a sealed path network form the sealed carparking and around the pavilion
- replace damaged sections of the southern and eastern boundary fence
Survey Closed
Thank you to everyone who participated in community consultation of this project.







