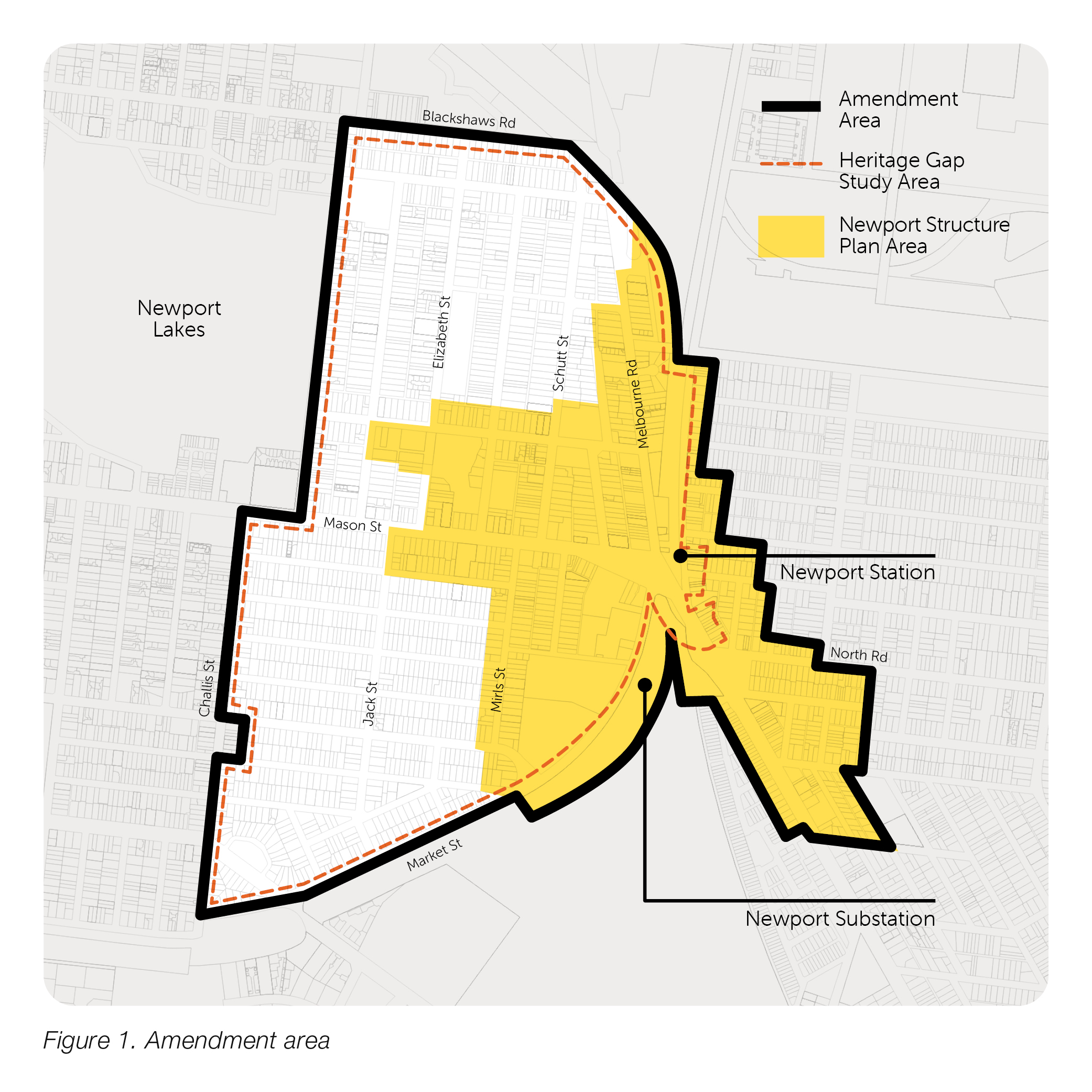In 2014 Council undertook community consultation to set a vision and identify key themes for the Draft Newport Structure Plan. Council received 514 comments from people who live in, work in, and visit Newport. Background studies were then prepared including traffic, economic and urban design assessments to inform the Draft Newport Structure Plan.
Community consultation on the Draft Newport Structure Plan was held between 11 July and 31 August 2018.
The community were generally supportive of the public realm improvements and other projects listed in the draft. However, concerns were raised with proposed building heights in the inner Newport area and potential impacts on the existing heritage fabric.
Changes were then made to the Draft Newport Structure Plan in response to community feedback and a revised draft was presented to Council for adoption in 2019.
In 2019, Council resolved to defer the adoption of the Draft Newport Structure Plan until a heritage gap study was completed for the inner Newport area to identify any additional sites of local heritage significance and to inform where residential growth should occur.
In 2019 the Victorian Government introduced new guidance on how to apply new residential zones. This guidance reaffirmed that a site of heritage significance should not be zoned for residential growth. The inner Newport area was therefore excluded from the municipal wide amendment (Amendment C131) that proposed to bring in new residential zones as the heritage gap study had not yet been completed.
The Inner Newport Heritage Gap Study was completed in 2022. The Inner Newport Heritage Gap Study was commissioned to identify any sites within the study area that warranted local heritage protection. The study area extends beyond the structure Plan boundary to include buildings of a similar historic period to the west. Refer to the map below.
The Newport Structure Plan was then updated to reflect the findings of the Inner Heritage Gap Study to ensure it strikes an appropriate balance between supporting housing growth and protecting locally significant heritage places in the Newport Neighbourhood Activity Centre consistent with Council's adopted Housing Strategy 2019 and Planning Practices Notes 90 and 91.

At the Council Meeting of 8 March 2022 Hobsons Bay City Council resolved to adopt the updated Newport Structure Plan and the findings of the Inner Newport Heritage Gap Study and implement this into the Hobsons Bay Planning Scheme via Amendment C133. The Council Meeting minutes and agenda for the 8 March 2022 meeting can be found here.
Amendment C133 implement new local policy and planning provisions that provide transparency to the community on the form and scale that new development will take and supports the growth of the centre consistent with state guidance at Planning Practice Note 58 (Structure Planning for Activity Centres) and the Hobsons Bay Activity Centre Strategy 2019.
Before Council can exhibit an amendment to the Hobsons Bay Planning Scheme, Council must first receive approval from the Minister for Planning via the Department of Environment, Water and Planning (DELWP). This process is called authorisation.
As part of the authorisation process for Amendment C133, DELWP advised that changes were required to the proposed amendment documentation.
The following changes were mage to the amendment documentation and the Inner Newport Heritage Gap Study because of the authorisation conditions:
- Changes were made to the policy content proposed to be included at Clause 11.03 and Clause 18.01-1L. Proposed Clause 15.03-1L was removed.
- Reference to 'gateway sites' in the Design and Development Overlays was removed and replaced with 'corner sites'.
- Proposed DDO19 - Arts and Recreation Precinct was removed due to impacts on public and transport land.
- The Statement of Significance for HO322 - Mason Street Ecclesiastical and Residential Heritage Precinct - was updated to remove the 'St Arnaud' building at 65 Mason Street (HO183) due to its different paint controls, and to absorb the properties at 59-61 Mason Street (HO182) that make up the Christ Church complex given properties are significant for their association with the Church.
- Changes were made to the Explanatory Report to respond to DELWP feedback.







